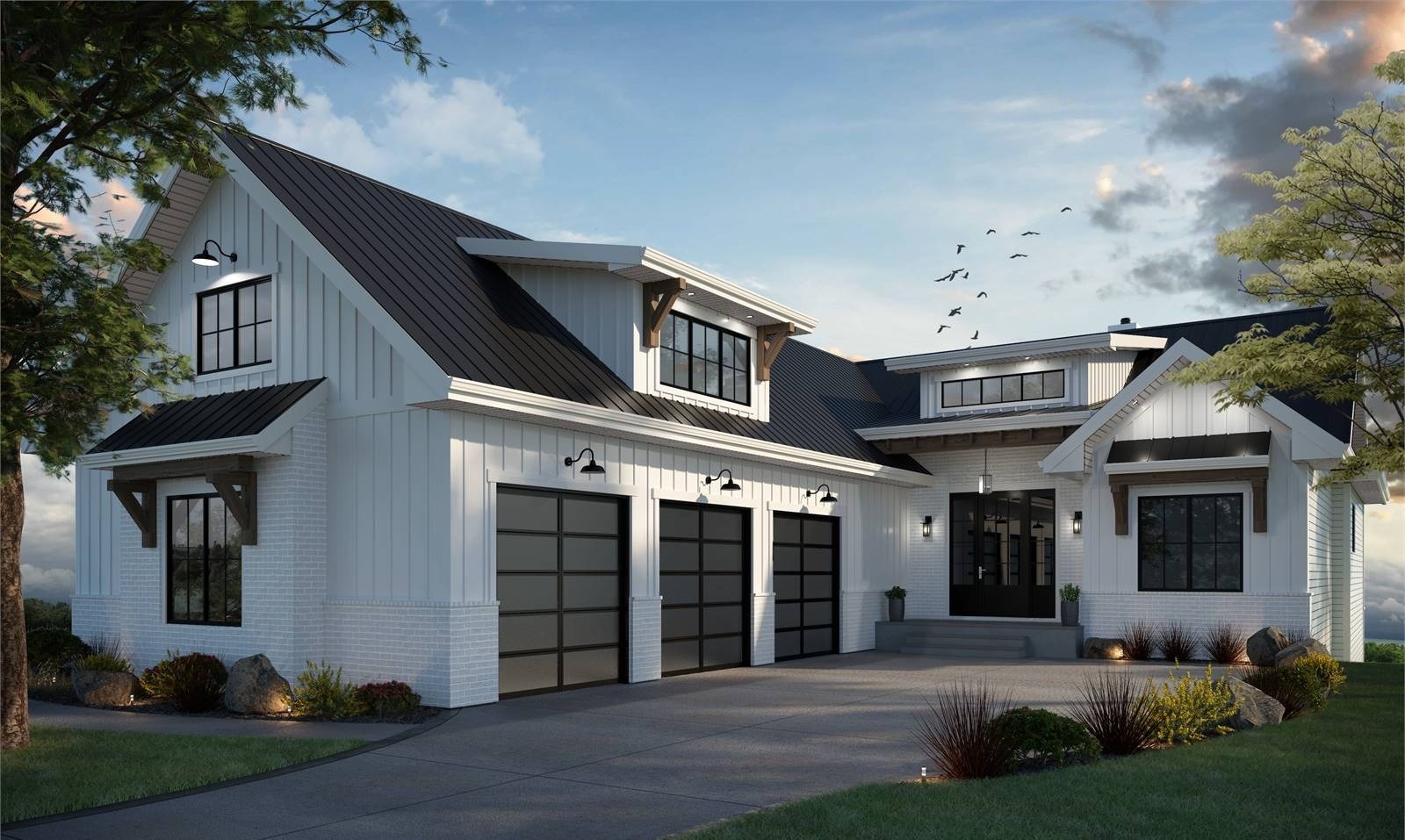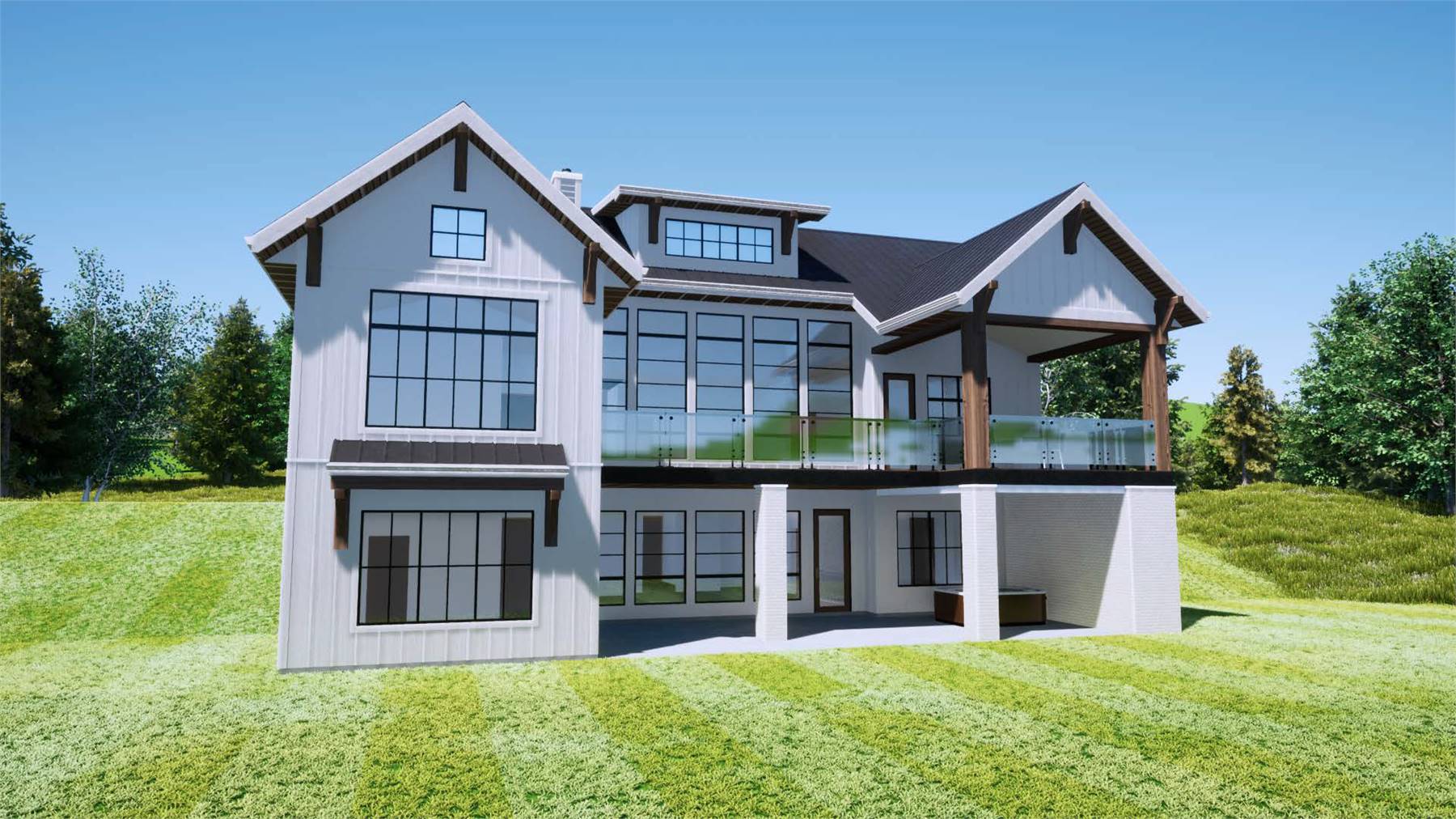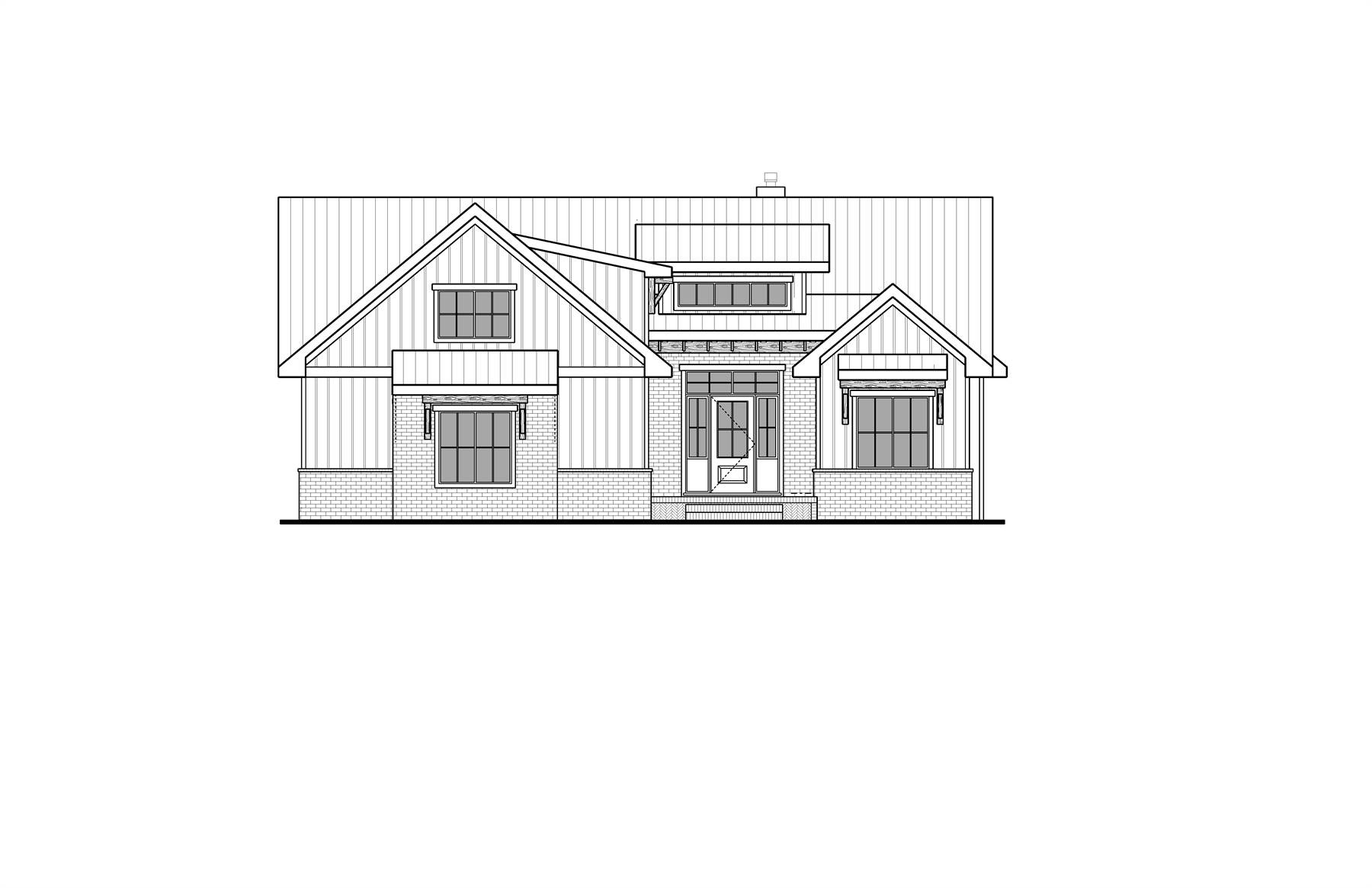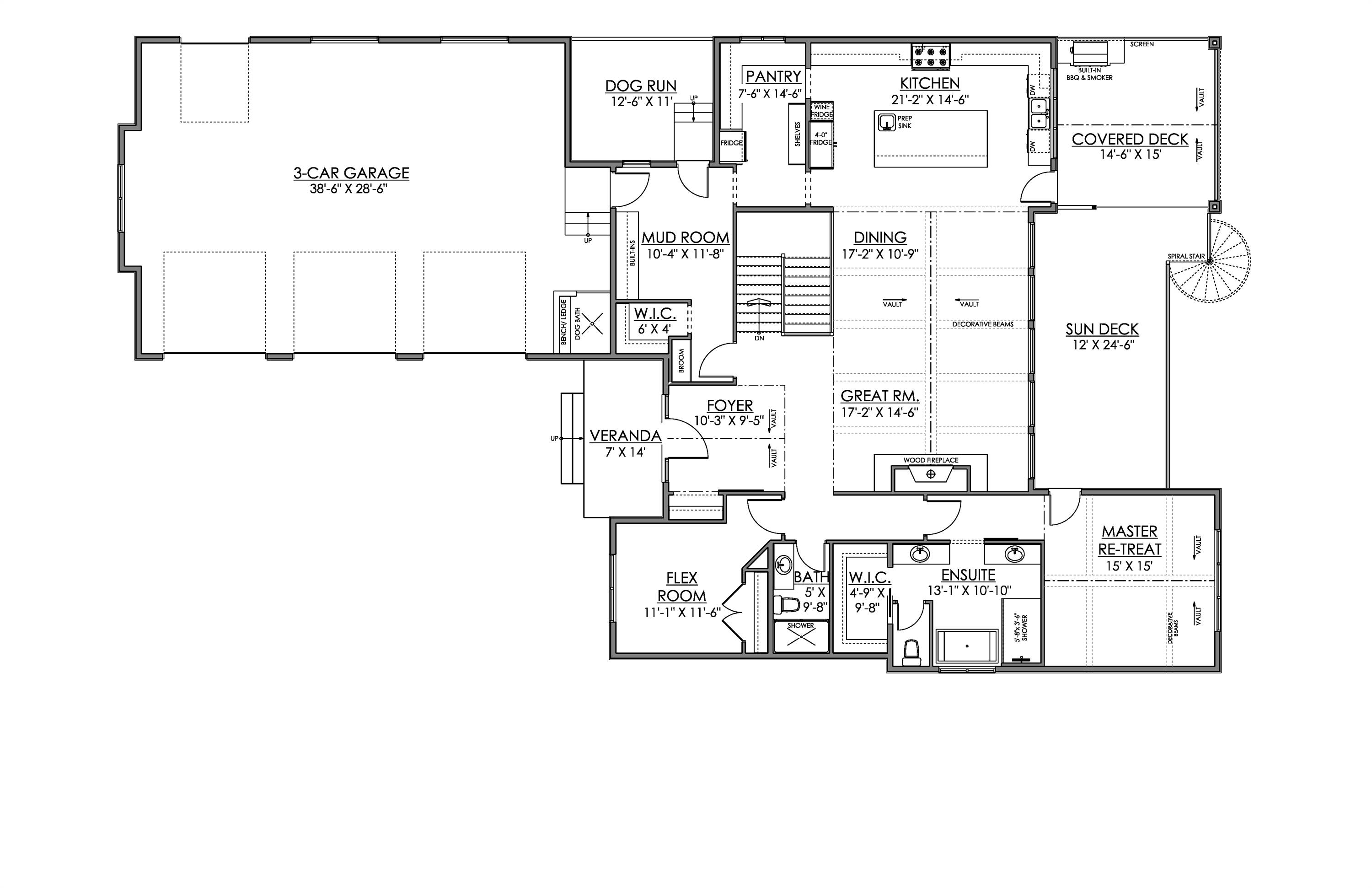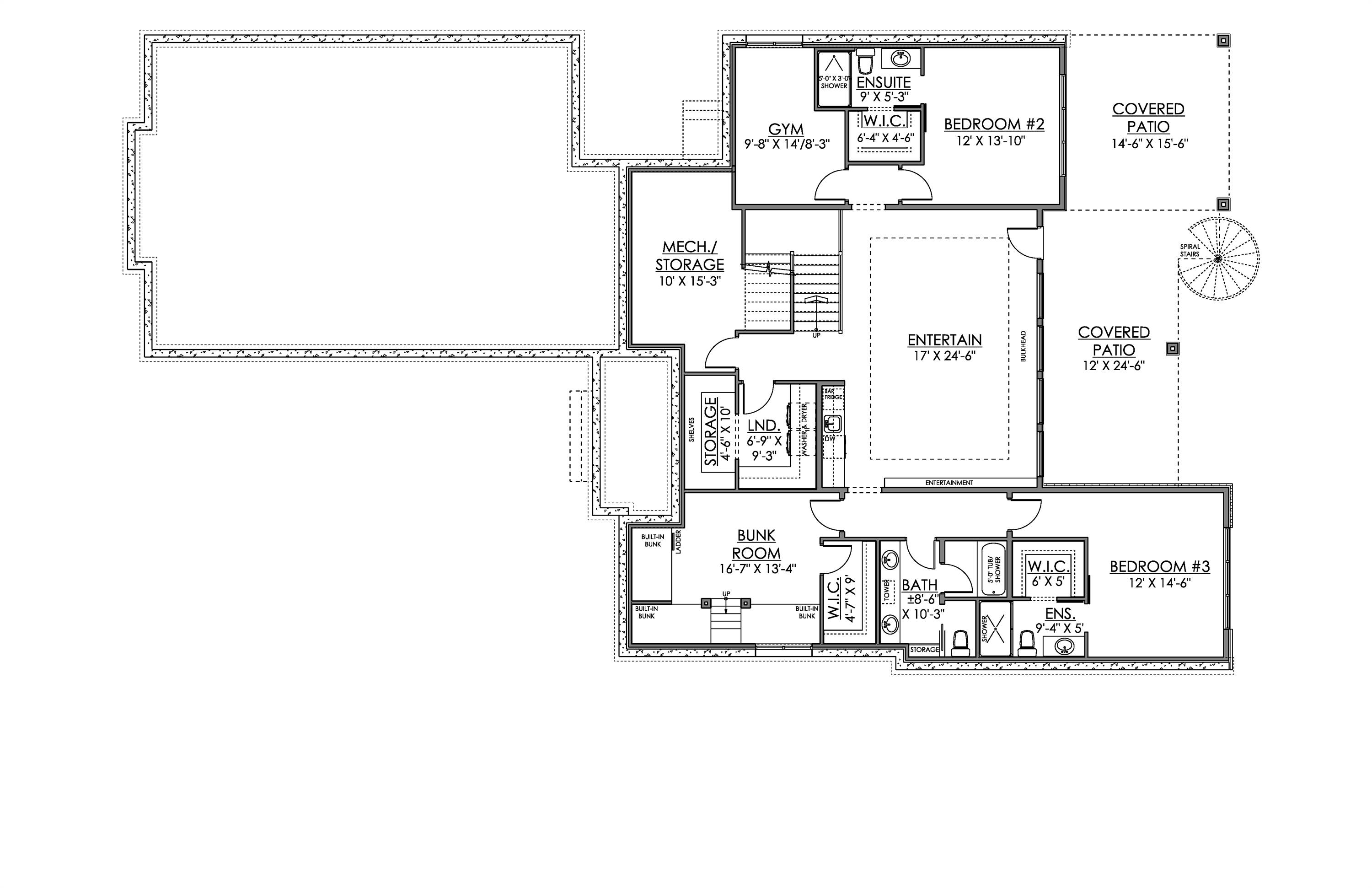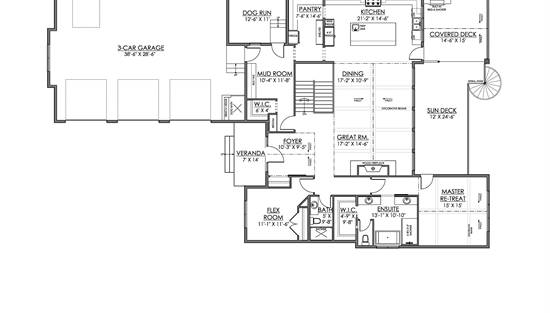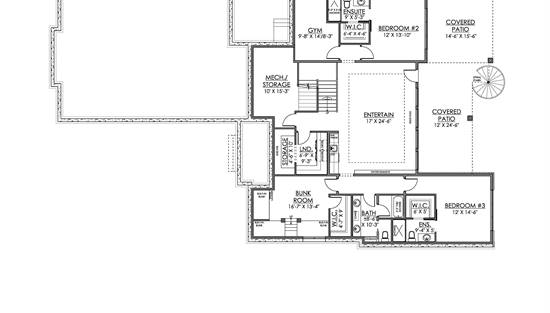- Plan Details
- |
- |
- Print Plan
- |
- Modify Plan
- |
- Reverse Plan
- |
- Cost-to-Build
- |
- View 3D
- |
- Advanced Search
About House Plan 9423:
House Plan 9423 is an amazing lake house with so much to love! The layout places the three-car garage in front with courtyard entry to set the interior back from the street. The main level offers 2,209 square feet with two bedrooms and two bathrooms. The open-concept great room is spacious and has a vaulted ceiling over the dining and living areas while the U-shaped island kitchen has a flat ceiling above. The bedrooms are grouped in one hallway on the side, with the vaulted five-piece primary suite enjoying rear views. There's also a deck in back to expand your functional square footage into the fresh air. If you have a sloping lot and could use more space, just look to the basement that adds two bedrooms, a bunk room, three bathrooms, and more common space. This design packs a few surprises like ample storage and perks for pet parents, so make sure to look at the floor plans!
Plan Details
Key Features
Attached
Covered Front Porch
Covered Rear Porch
Deck
Double Vanity Sink
Fireplace
Foyer
Front-entry
Great Room
Kitchen Island
Primary Bdrm Main Floor
Open Floor Plan
Outdoor Kitchen
Outdoor Living Space
Rec Room
Separate Tub and Shower
Storage Space
Suited for sloping lot
U-Shaped
Vaulted Ceilings
Vaulted Foyer
Vaulted Great Room/Living
Vaulted Primary
Walk-in Closet
Walk-in Pantry
Build Beautiful With Our Trusted Brands
Our Guarantees
- Only the highest quality plans
- Int’l Residential Code Compliant
- Full structural details on all plans
- Best plan price guarantee
- Free modification Estimates
- Builder-ready construction drawings
- Expert advice from leading designers
- PDFs NOW!™ plans in minutes
- 100% satisfaction guarantee
- Free Home Building Organizer
.png)
.png)
